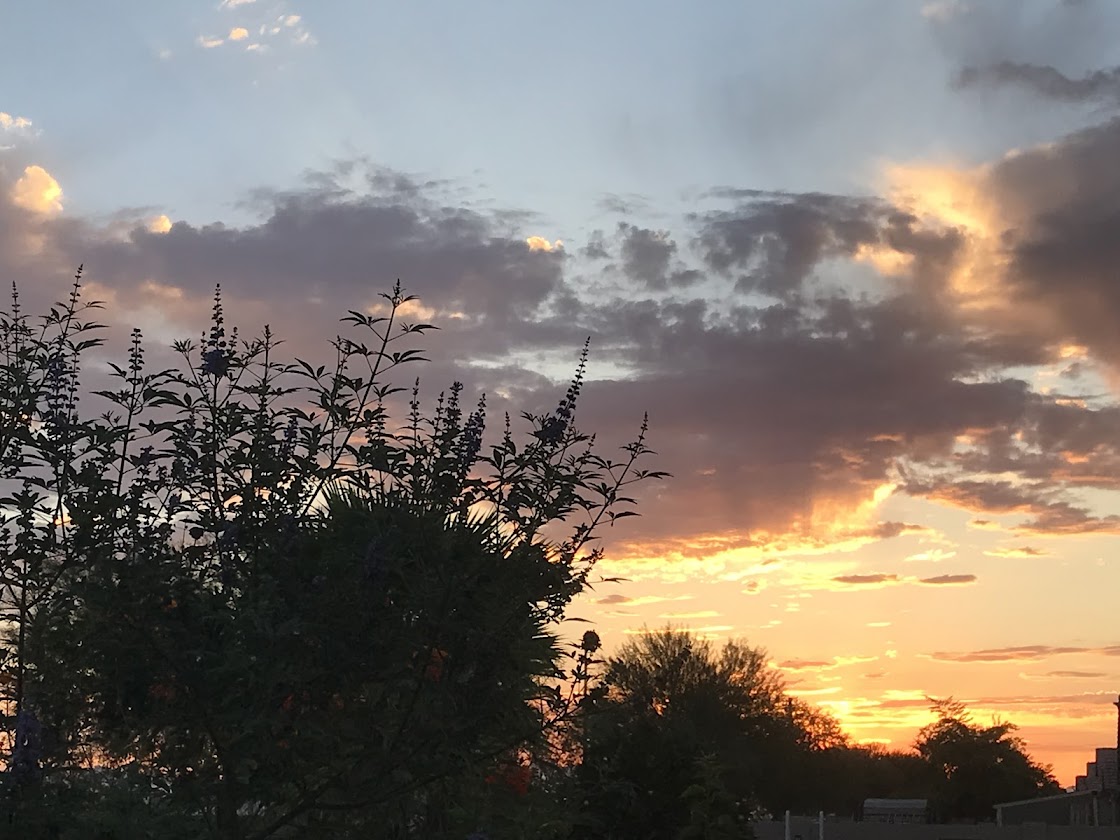The carpet was installed yesterday! Now we get to do a few touch-ups, and then begin the repopulation of the rooms. Hopefully, we'll (I'll!) be able to edit what returns to the rooms. The first thing we bought last night to help with the look was a new window shade for each room. They are nice, white slatted blinds, and will tie in well with what we have in the rest of the house.
Here's a view of the guest room, complete with empty closet:
 Another view of the guest room, including the empty wardrobe that needs to move back into place and return to its storage duties:
Another view of the guest room, including the empty wardrobe that needs to move back into place and return to its storage duties: (Please notice the carpet is Molly-approved.)
(Please notice the carpet is Molly-approved.)
A view of the treehouse wall, formerly labeled the wall of shame:

And the end of the Treehouse that had the overloaded bulletin/inspiration board:

A view down the steps:

The metal handrail in the stairwell had been painted the same flat white-beige as the walls. It seemed very strange. When we took it off the wall to paint, we could tell that it had been black metal originally. We used the leftover copper metallic paint and glaze from the front door, and turned the handrail to copper.
 Above - the west end, the former wall of shame.
Above - the west end, the former wall of shame. Above, the east wall, the former inspiration wall. Note the large L-shaped desk, the credenza on the right, and the two floating shelves above the credenza.
Above, the east wall, the former inspiration wall. Note the large L-shaped desk, the credenza on the right, and the two floating shelves above the credenza. Above - one end of the desk, showing the extra storage drawers and the window. I love that little wire drawer set.
Above - one end of the desk, showing the extra storage drawers and the window. I love that little wire drawer set. Above - storage cubes all the way into the corner, with added drawers, bins, and doors.
Above - storage cubes all the way into the corner, with added drawers, bins, and doors. Above - dining room sideboard or credenza, to be used as additional work surface and storage. The black boxes will store patterns.
Above - dining room sideboard or credenza, to be used as additional work surface and storage. The black boxes will store patterns. 
 Here's that same view I posted a couple days ago - no more Ikea boxes on the bed, and it DID all fit into the treehouse! If you look closely, you can see the difference between the two shades of green. The guest room is cooler, kind of a pale sage-y green, while the treehouse is warmer and brighter.
Here's that same view I posted a couple days ago - no more Ikea boxes on the bed, and it DID all fit into the treehouse! If you look closely, you can see the difference between the two shades of green. The guest room is cooler, kind of a pale sage-y green, while the treehouse is warmer and brighter.






 Another view - a tractor trailer on its side, and that happened before the snow started. After we cleared this accident, we saw four other accidents and people off the road.
Another view - a tractor trailer on its side, and that happened before the snow started. After we cleared this accident, we saw four other accidents and people off the road.




