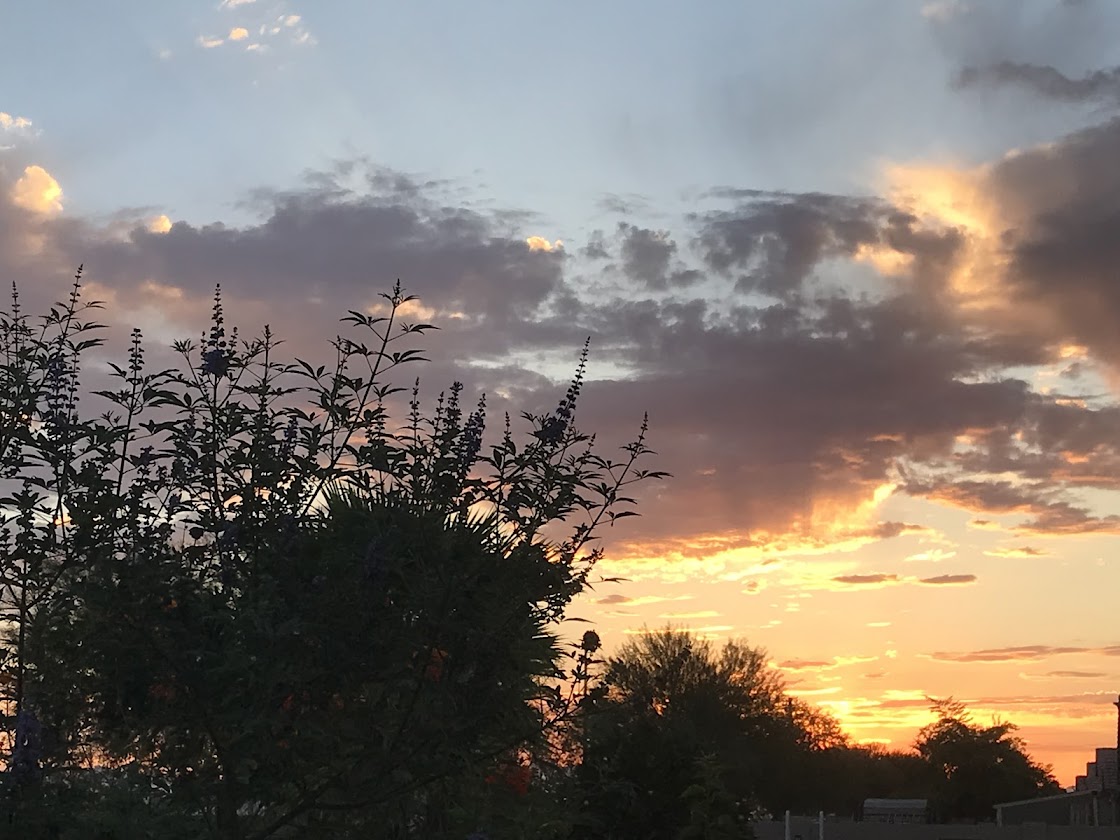After six years living in this house, we finally agreed it was time to re-do "the upstairs." The 1970s era brown shag carpet was dreary, at best. At its worst, it was a vivid display of every piece of lint and strand of thread dropped on the floor. In a sewing room. Think about that one.
I thought it might be fun (no, that's not the word I'm looking for...) a good idea to document the process. Hopefully, there will be a significant difference.
We started with the tree house. My sewing/art/paper retreat at the top of the stairs. At 15 feet long and only 6 feet wide, the room is (was) filled to maximum capacity. Besides my collection of cotton fabrics, batiks, India silks, paints, beads, fibers and many other oddments, it is home to two sewing machines, a serger, and soon - an embellisher.
Oldtimer hassles me about it on a regular basis. He didn't believe I could get it emptied in one day, but I did. Now he's suggesting that when the new floor and paint are in and I'm ready to move back in, I can't take it all back in with me. We'll see.
So, in interest of full disclosure, here's a set of before photos. Later, there will also be during and afters of this room, as well as the guest room on the other side of the 3' X 3' "hallway" at the top of the stairs. (All should be clickable to view larger, if you are feeling brave.)
The north wall, with the only window in the room. I do most of my non-machine work at the antique library table under the window. The sewing machine and serger are opposite the window. This is what you saw when you walked into the room:

The east wall is short, because of the sloped ceiling. It houses a huge bulletin board and all the stuff I've printed out for inspiration. You can also see the vintage school desk shoved into the corner, housing most of my colored pencils, markers, etc.:

This is the top of the south wall. A rustic board full of hand-hewn hooks holds an assortment of fibers, beads, and displays the many ATCs I've been gifted. The machines, though not visible, are below these hooks:

The real wall of shame - the west wall, filled with paints and sparkle sprays and jars of buttons, tubs of buttons, drawers of clay faces and silk flowers. It's difficult to see here, but none of the wall shelves (which were here when we moved in) are straight across the wall; they are staggered, making it very difficult to keep things from keeling off the edges. It's crazy:

The lower portion of the west wall, and a good look at the ugly brown carpet:

(Boy, am I glad all that was generally behind the door.) Next up - a few "during" shots, now that the carpet is out (revealing an ugly Masonite subfloor - thus the decision to re-carpet), holes to be repaired in the walls, and the complete absence of my entire stash of art supplies.
 This view is toward the hallway and the Treehouse on the other side. Those two sewing machines are for sale. That closet in the hall has (surprise!) floor to ceiling fabric. See those "60!" poofy centerpieces on top of the bookcase? Someday, one of them is going to be the base for a doll.
This view is toward the hallway and the Treehouse on the other side. Those two sewing machines are for sale. That closet in the hall has (surprise!) floor to ceiling fabric. See those "60!" poofy centerpieces on top of the bookcase? Someday, one of them is going to be the base for a doll. The east wall - three closets. The left one has Oldtimer's off-season clothing, the right one has my off-season clothing, and the middle one has built in drawers full of... art supplies. I tried so hard to not spill into this room...
The east wall - three closets. The left one has Oldtimer's off-season clothing, the right one has my off-season clothing, and the middle one has built in drawers full of... art supplies. I tried so hard to not spill into this room... Though it doesn't look as challenging as the Treehouse, I've been working on breaking down this room for about three days now. I've packed up all the books and carted them down the stairs, but there is much more to do.
Though it doesn't look as challenging as the Treehouse, I've been working on breaking down this room for about three days now. I've packed up all the books and carted them down the stairs, but there is much more to do.









